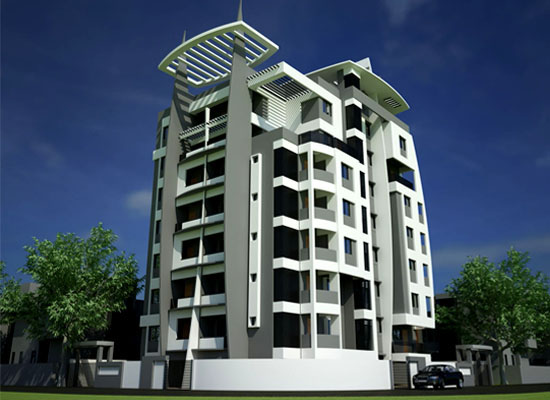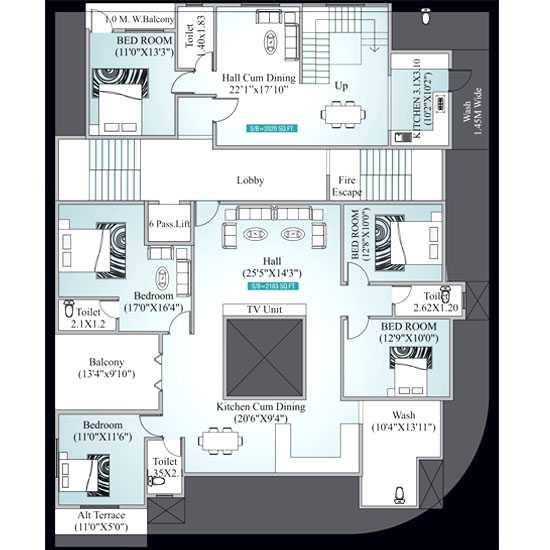| |
For Site Visit
contact
NagpurDeals.com.
Office Address :
160, Opp. Dangre Clinic
Surendra Nagar
Nagpur-15
Mob : 9021116031 |
|
|
|
|
|
 |
|
Floor Plans |
| First Floor Plan |
 |
| Click above image to enlarge |
|
| |
| Second Floor Plan |
 |
| Click above image to enlarge |
|
| |
| 3rd, 4th, 5th Floor Plan |
 |
| Click above image to enlarge |
| |
| Sixth Floor Plan |
 |
| Click above image to enlarge |
| |
| Seventh Floor Plan |
 |
| Click above image to enlarge |
| |
| |
|
|